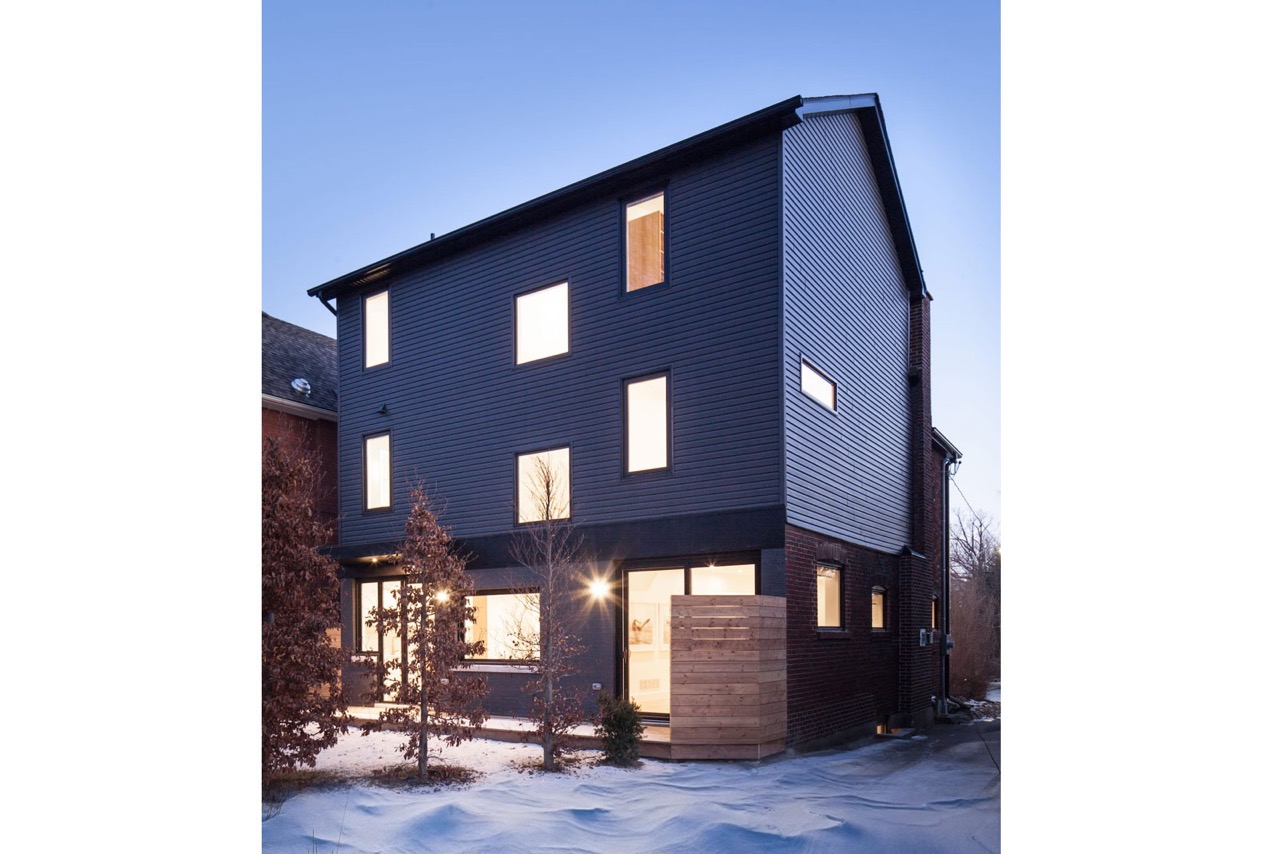
The rear of the house was painted black to contrast with the light filled interior.
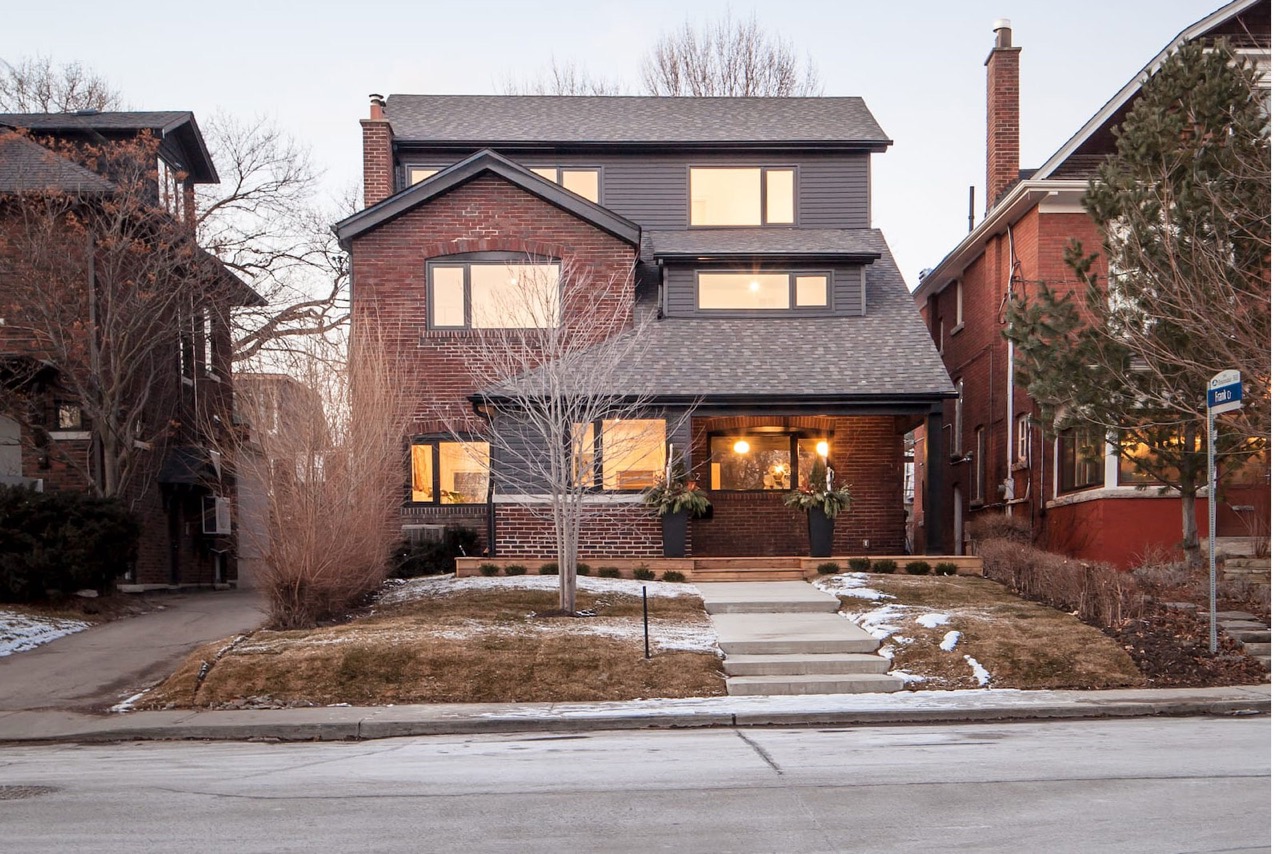
The project involved the complete gut of an existing detached house and the addition of a third floor.
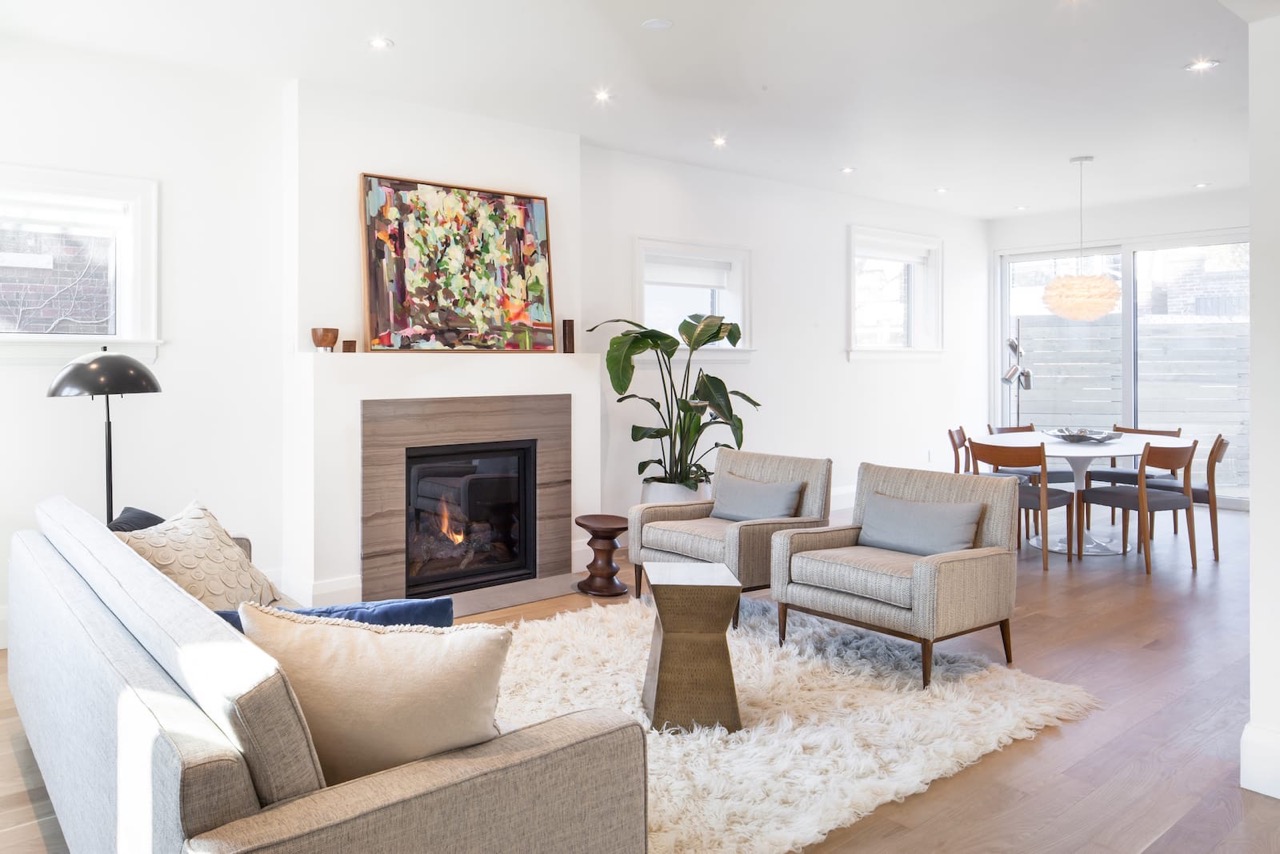
The client requested a light filled home.
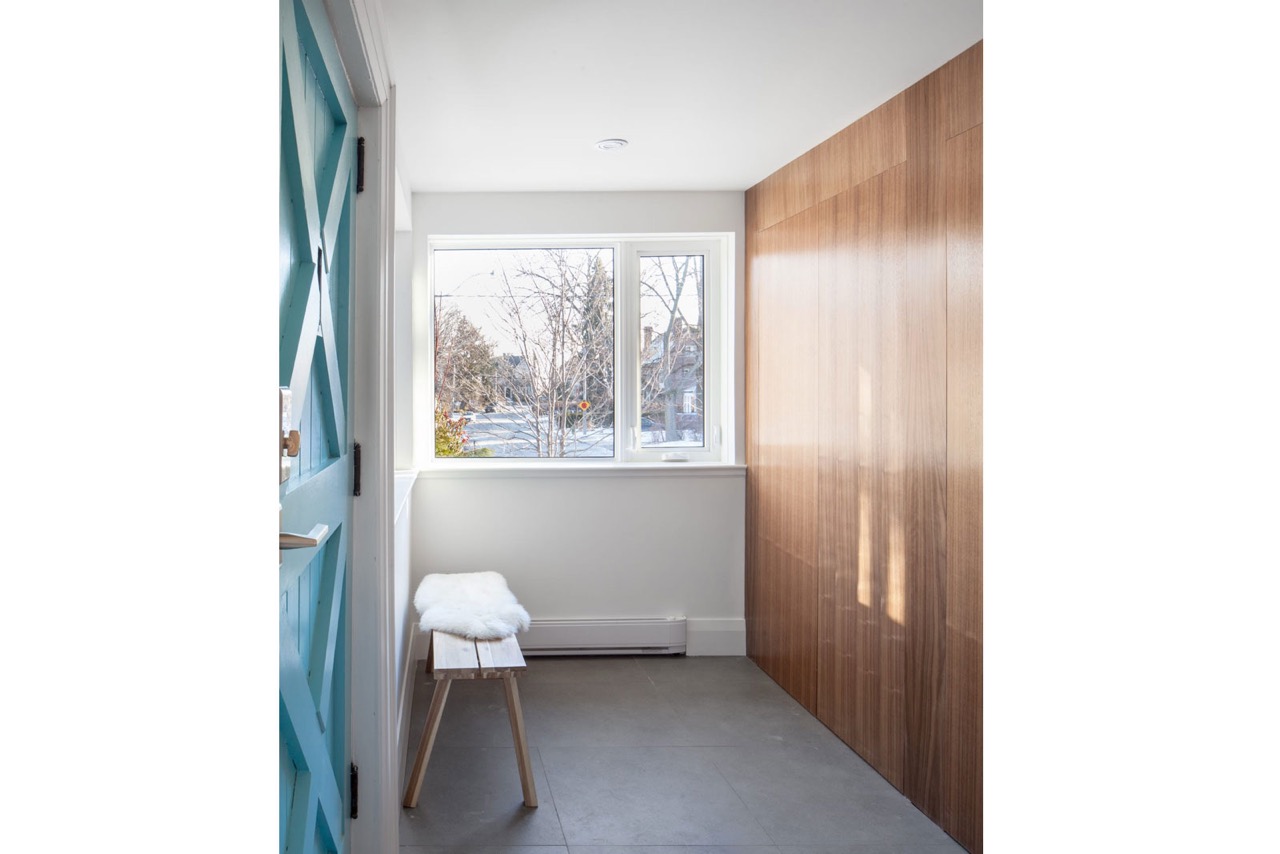
The original door contrasts with the walnut closet doors in the mudroom.

The paneling in the original dining room was kept to reference some of the original character of the house.
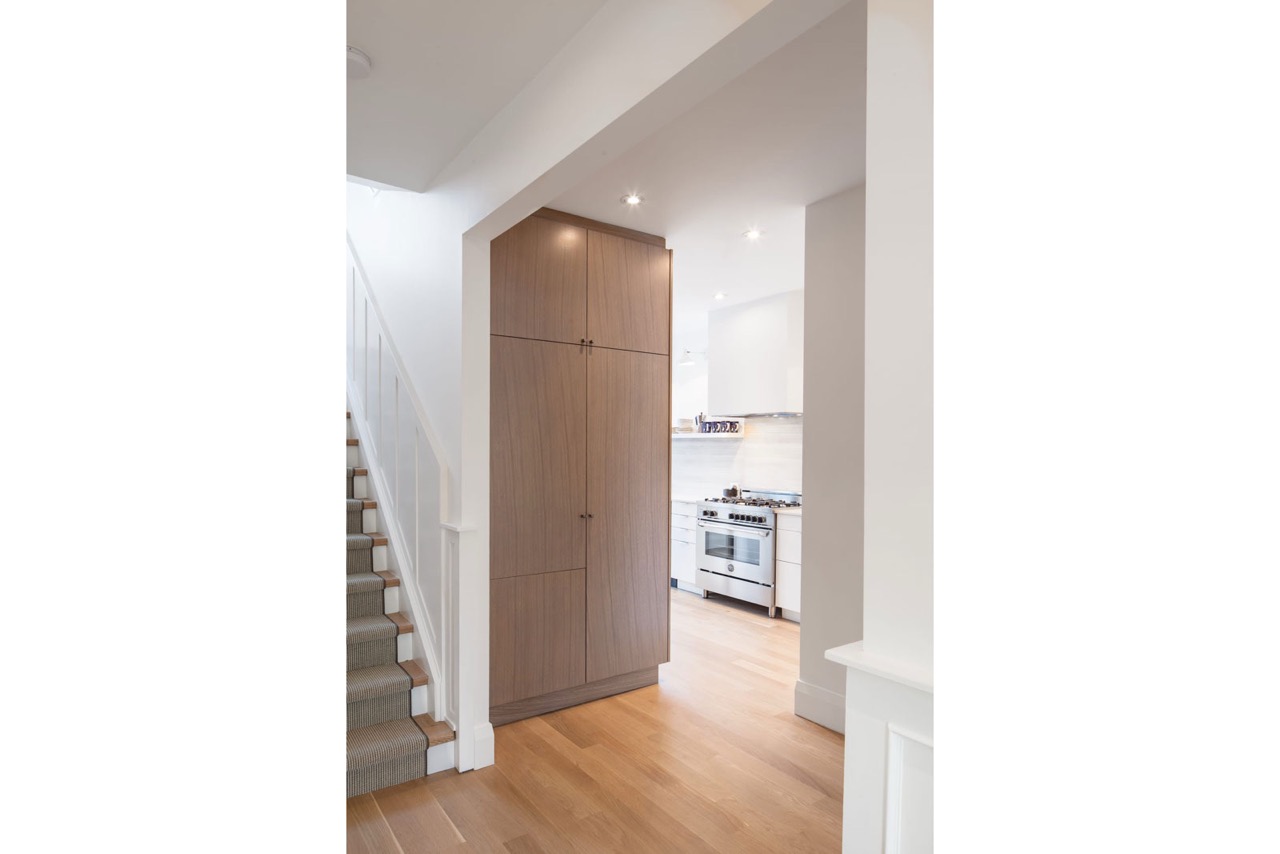
The walls on the main floor were removed to allow for a more continuous flow of space.

The sleek modern kitchen opens directly to the deck and rear garden.

Windows were strategically placed in the staircase and each room to allow for natural light to bathe the house and provide views into the rear yard.
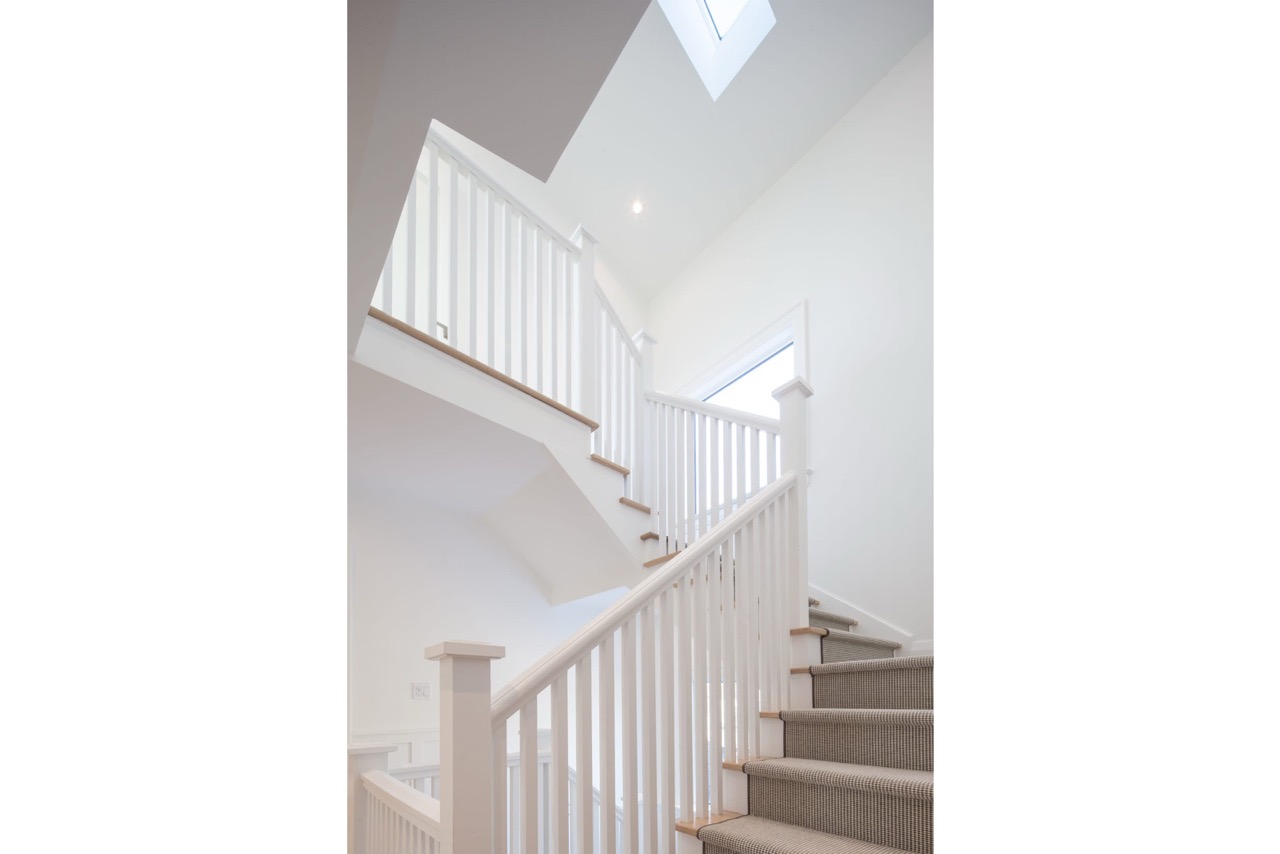
A skylight at the top of the stairs floods the staircase with natural light.

The third storey addition provides views of Toronto's skyline.

The original living room glass doors were salvaged and re-used on the new third floor.

The master bedroom provides a light-filled retreat.